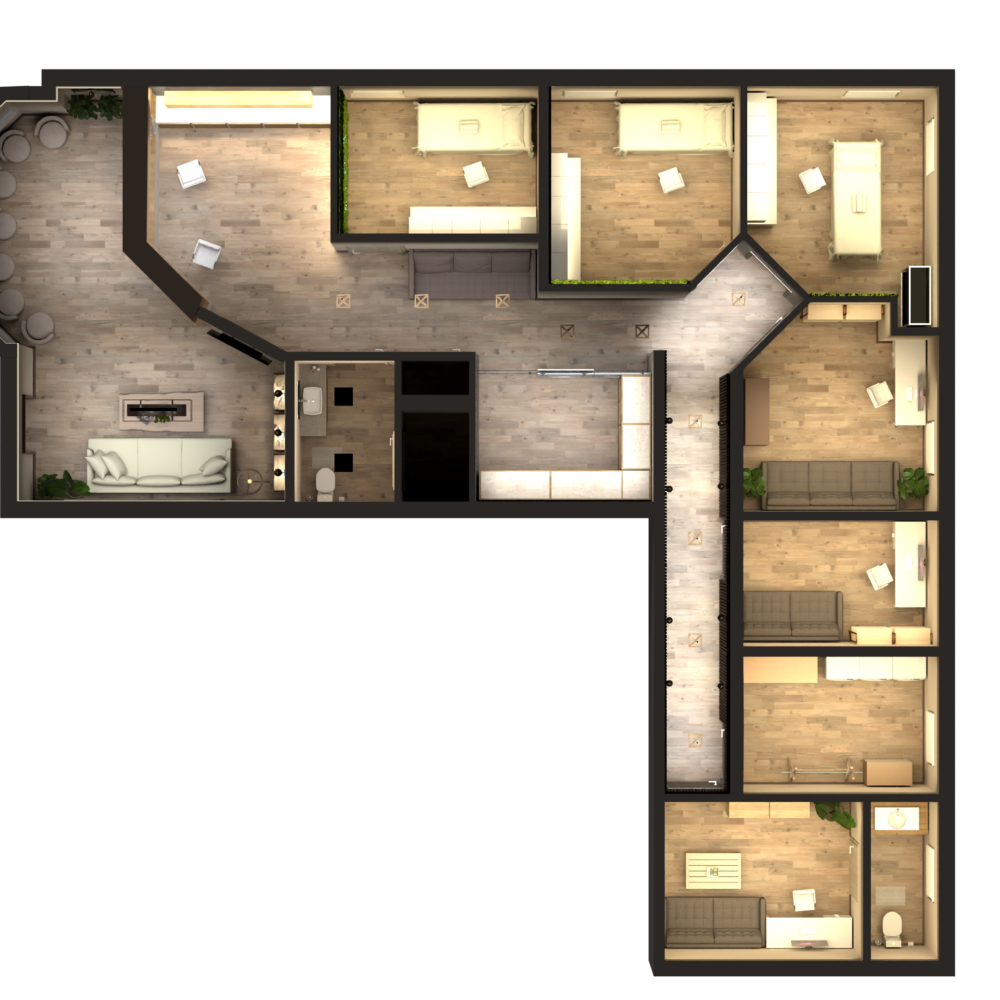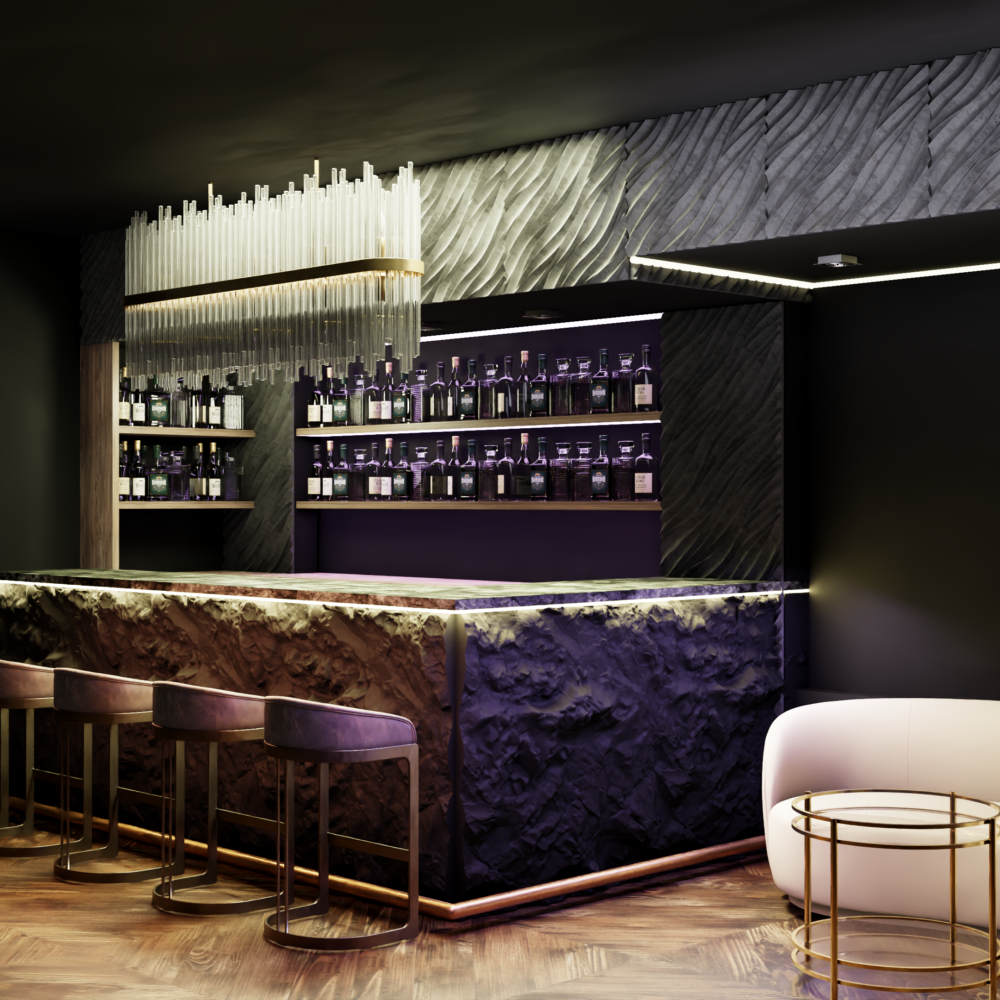FLOOR PLANS / LAYOUTS
Professional Floor Plan and Layout Design
Floor plans, also known as layouts, are essential tools for visualizing the arrangement of spaces within a building. They provide a detailed bird's-eye view of a property's interior, showing the placement of walls, windows, doors, and furniture. To start creating floor plans, we require basic information such as the dimensions of the space, the intended use of each area, and any specific requirements or preferences you may have. This foundational information allows us to tailor the design to meet your needs and ensure optimal space utilization.
We are experts in creating commercial floor plan layouts for a variety of establishments, including cafes, restaurants, bars, clubs, and spas. Our experience in these sectors ensures that we understand the unique demands and aesthetic considerations required for each type of business. Our commercial floor plans are designed to enhance functionality, customer experience, and operational efficiency. In addition to commercial projects, we also specialize in residential floor plans. Whether you're planning a new home or renovating an existing one, our detailed and thoughtfully designed layouts will help bring your vision to life.
Our professional approach ensures that every floor plan we create is both practical and visually appealing, tailored to suit your specific needs and preferences. By combining our expertise with your input, we deliver high-quality floor plans that maximize the potential of your space, whether it’s for commercial or residential purposes.

